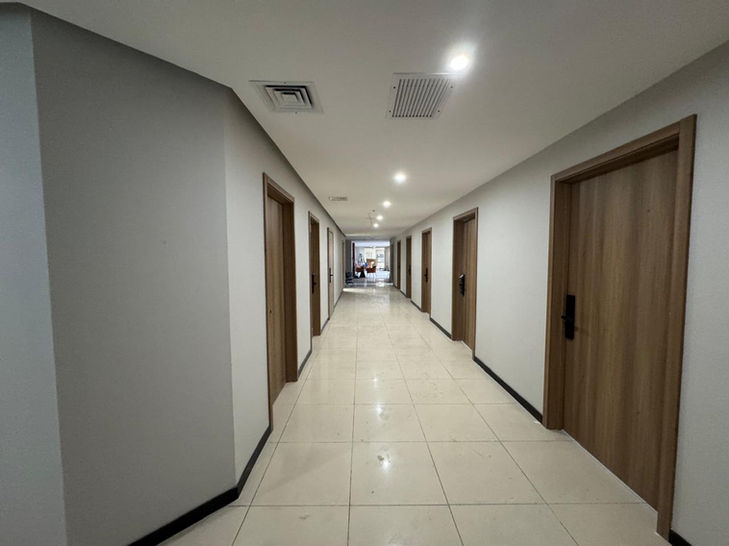
We build projects that last
OFFICES RENOVATION PROJECT
PROJECT PHASES
- Contract Signed: With the National Standard Design Institute in April 2024.
From April to August, we communicated with the National Standard Design
team of over 10 people on all office design plans.
- Materials: From September to December, we procured all renovation materials, including both supplied materials and materials from suppliers, and ensured the materials aligned with the renovation plan.
- Sourced Logistics: Handled domestic customs clearance and customs clearance in Panama and signed a door-to-door customs clearance agreement with the other party.
- Preliminary Work: From December 2024 to February 2025, we carried preliminary work for the renovations that were going to be carried out, including dismantling all existing renovations, and vacating the office space.
- Construction: officially began construction in March 2025, with work hours exceeding 10 hours per day and weekly quality reviews.

Before
The primary goal of this project is to renovate and modernize the existing office space to improve functionality, aesthetics, employee well-being, and energy efficiency. The renovation focuses on creating a flexible, collaborative, luxury and technology-integrated work environment.

After
Project Details

GYPSUM CEILING
550 ETCV/m2

BASEBOARDS/METER
1245 ETCV/m2

ALUMINUM GUSSET CEILING
5 ETCV/m2

NEW PARTITION WALLS
580 ETCV/m2

DOORS/FRAMES
57 ETCV/m2

GLASS PARTITIONS
550 ETCV/m2

FELP BOARD
455 ETCV/m2

ELECTRONIC & STANDARD LOCKS
105 ETCV/m2

WALLS INSTALLATION
& LEVELING

LIGHTING, SWITCHING & SOCKET INSTALLATION

NEW ELECTRICAL SYSTEM, BREAKER CONNECTION, ALL WIRING & CABLES

ALL ELECTRICAL EQUIPMENT INSTALLATION

MINERAL WOOL CEILING
770 ETCV/m2

WALLPAPER INSTALLATION
FOR ROOMS & HALLWAYS
1550 ETCV/m2

FLOOR TILES
BATHROOM & SHOWER
ROOMS
25 ETCV/m2



WOOD-GRAIN
QUICK-INSTALL PANELS
627 ETCV/m2
WALL TILES: BATHROOMS
& SHOWER ROOMS
70 ETCV/m2
OFFICE FURNITURE
INSTALLATION















